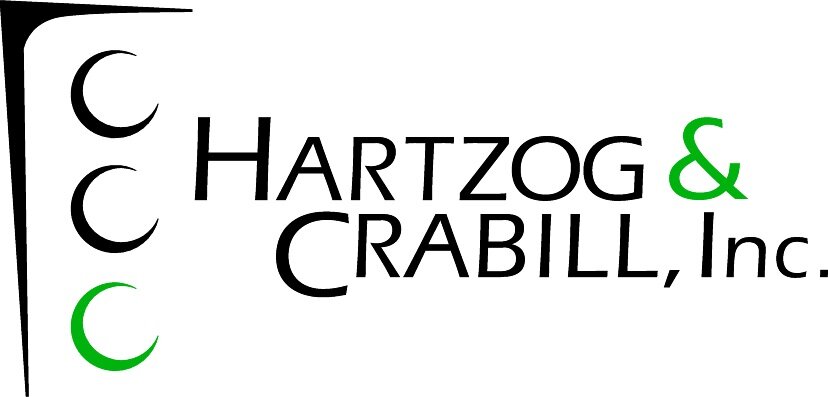Traffic Signal Design
HCI has extensive experience in the development of traffic engineering plans, such as new traffic signal, traffic signal modification, and signal interconnect, as these are among our firm’s primary service products. For each of these types of plans, HCI includes technical provisions and engineer’s estimates that complement each plan set providing complete PS&E ready for construction bidding on time and within the City’s approved schedule. Examples of our different types of signal designs can be submitted upon request.
HCI staff has the expertise to accurately design all proposed traffic engineering improvement plans and construction documents. All of our staff have a thorough knowledge and proficiency in local agency municipal codes, current State (Caltrans) Standard Plans and Specifications, Highway Design Manual, Highway Capacity Manual, California Manual on Uniform Traffic Control Devices (CA MUTCD), policies and procedures for ADA regulations, traffic signal timing, traffic engineering modeling and methodologies, County/City traffic standards and methodologies, and the State of California Vehicle Code.
Our responsibilities as a designer are to fully understand the local agency’s project goal, and to properly design and prepare construction documents, within the dictates of the project budget, standards, and specifications, which will meet or exceed that goal. The project specifications typically consist of special and technical provisions with pertinent details for each design. Our final products generally include two (2) complete sets of the final PS&E and one reproducible black line “original” mylar plan set.
APPROACH
HCI generally begins a traffic design by completing a topographic field-review of the intersection/location. More specifically, HCI staff conducts a field review to verify existing equipment and/or document roadway features including curb, gutter, median alignments, sidewalks, driveways, catch basins, curb returns, bus and bicycle routes, signing and striping. HCI also reviews the project roadways and compare the layout drawings against existing field conditions. Potential conflicts between proposed improvements and any underground or overhead utilities or other infrastructure are also investigated.
HCI then prepares a base design plan using Autocad for the project location. After incorporating all necessary utility data, a preliminary traffic plan is prepared that takes the existing and modified street and intersection geometries into consideration, along with other factors that may influence the design and/or operation of the system. Each plan includes the necessary notes and specifications for equipment removal, if applicable, and installation.
The majority of traffic signal work is designed in conformance with Sections 86 and 87 of the State of California (Caltrans) Specifications and Standard Plans, latest edition, and is compliant with the local agency’s most current signal design standards and technical provisions. The traffic plans generally include: General and construction notes, phase diagram, conductor, detector and pole schedules, and any other details necessary for construction. The plans are typically prepared at 20-scale or 40-scale and plotted on ‘D’ size (24”x36”) sheets with standard agency title block. HCI usually provides a 60% and 90%-complete progress submittal of the preliminary traffic plans for design review and comment. Comments received during review are incorporated in a timely manner into the final plan submittal.
HCI also has a great amount of experience in the development of signing and striping plans, signing/striping modification plans, and traffic control plans. For each of these types of plans, HCI includes applicable technical provisions and engineer’s estimates that complement each plan set providing complete PS&E ready for construction bidding on time and within the agency’s approved schedule. Our “mix” of traffic and civil engineers gives HCI a distinct advantage over other firms in plan development and design.
PLAN CHECKING
All of our traffic design and plan reviews are completed under the supervision and control of our traffic and civil engineers who are licensed by the Board of Professional Engineers, Land Surveyors, and Geologists to practice in the State of California.
Our responsibilities in reviewing construction plans are to assure conformance to all applicable standards/requirements, and to advise the local agency of any and all deficiencies or deviations from their standards and requirements. HCI’s traffic plan review check follows:
• Date Reviewed
• Action Required
• Reviewed by Engineer
• Project Name & No.
• Professional Engineer’s Approval Signature Block
• Professional Engineer’s Stamp
• North Arrow
• Map Scale
• Street Names
• General Notes
• Standard Plans Effective
• Standard Plan Call-Outs
• Construction Notes
• Utilities with Contact Information
• Right-of-Way
• Driveways
• Sidewalk and Curb Pedestrian Ramps
• Cross-Slope Sections and Profile (if applicable)
• Dimensions
• Sawcuts
• Signing and Striping Design
• Tapers
• Turning Templates
• Sight Distance, Vision Clearance
• Traffic Signal Design
• Traffic Signal Coordination
• Pedestrian Circulation
• Street Lighting
• Conditions of Approval
HCI has the capability and does practice digital plan review. As this method has been requested more often in order to conserve materials and plan delivery time, HCI staff often receives traffic plans in PDF format for plan-check review. Our designers review each plan and provide comments in using the Adobe Acrobat PDF program. This software provides the “commenting” features to provide dated comments on the PDF file in red text, strike-outs, leader arrows, and applicable notes. In this way, the comments may be saved and emailed back and forth from/to the local agency, in a quicker, neater manner.
HCI also prints plans received by the local agency on full-scale sheets and prepares plan-check comments by hand in red pencil/pen. Upon completion, the sheets are scanned into our network as PDF files using our large-scale color scanner. These files are then emailed to the City/County/consultant without having to use regular mail or overnight delivery. If requested, our reviews conclude with developing detailed, project-specific Conditions of Approval for the City/County’s consideration.
